


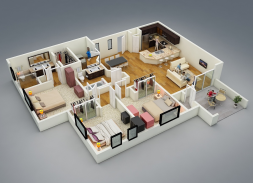

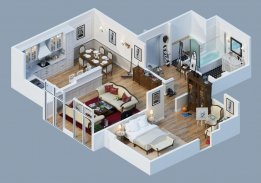
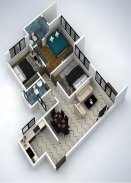
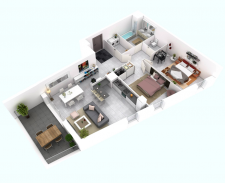
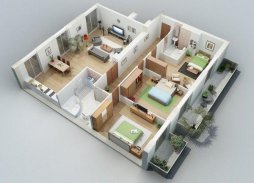
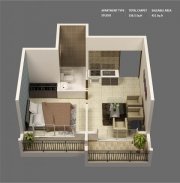
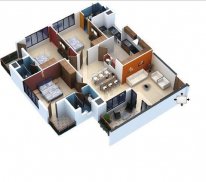
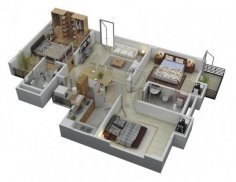
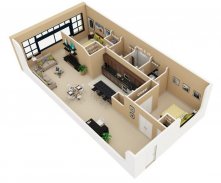
3D room planner layout

Опис програми 3D room planner layout
Want to make your own home plan designs? This app is perfect for you!
★★ What you will find inside this app ★★
● 3D room planner
● house layout plans
● interior and exterior design
● living room and bed room layout design
● blueprints layour designs
★★ Key Features ★★.
● You can set as wallpaper.
● You can share pictures.
● Easy to use
★★ Permissions ★★
No need to worry, this application does not require a special permission to install on your phone and is completely free to use.
Home construction and building is dependent on a set of plans, layout and specifications. It's time to use all the sketches and designs you may have already collected for making the house plans. there is the distinction between 'plans' and 'planning' that has to be understood. Home plans refer to a set of scaled drawings for various aspects of the home construction. They can also be construed as blueprints, construction details, floor plans, interior design, layout design, exterior design, hous plans, interior decoration, floor plan, small house plans, interior decorating, home design 3d, design your own house, floor plan designer, custom home plans, 3d house design, room planner, room design, living room ideas, design a room, room design ideas, and working drawings.
To start with, it is essential to take a look at those elements that will be included in the home plan so that dealing with an architect or engineer is made easier to make Home design layout, home layout, home layout plan, 4D house plan, home interior, home layout designer, home interior design, living room design, interior design, home design plan, 3D home design, home decor 3D, room layout design, designer house, 3d floor plan, home interior design, modern house plan, application layout design, home design application layout and home design model.
A well thought of house layout plan is the foremost step to building a home. The best house plan should take into account factors like family size, requirements of the individuals, future necessities, suggestions from the entire family about designing the spaces etc., together with adherence to core factors concerning natural lighting, ventilation and privacy.
House Plans
A house design plan or blueprint includes the following aspects and elements:
• Foundation plan - this plan shows the dimensions and shape of the home's foundation which includes outside foundation walls along with any interior pillars or columns. This plan will be used in laying out and building the footings; it also shows the location of the plumbing lines and fixtures
• Floor plan - will indicate rooms and spaces, the sizes and the general flow of the house. The number of rooms - bedrooms, bath, kitchen, living, dining, study, guest room etc. will feature here. Also the positioning of the doors and windows.
• Elevation plan - the elevation plan shows the overall appearance and shape of the building from all sides, including how many floors, whether split level, building height, verandah or open spaces, roof type etc.
• Site plan - this plan shows the entire plot drawn to scale, how the house sits on the layout, along with other major outdoor features like walkways, drives, fences, retaining walls, patios, wells, septic tanks etc.
• Construction details - other construction details like stairs, windows, railings, terrace balconies etc are detailed here to assess cost estimates and design plans
Thank you.
























